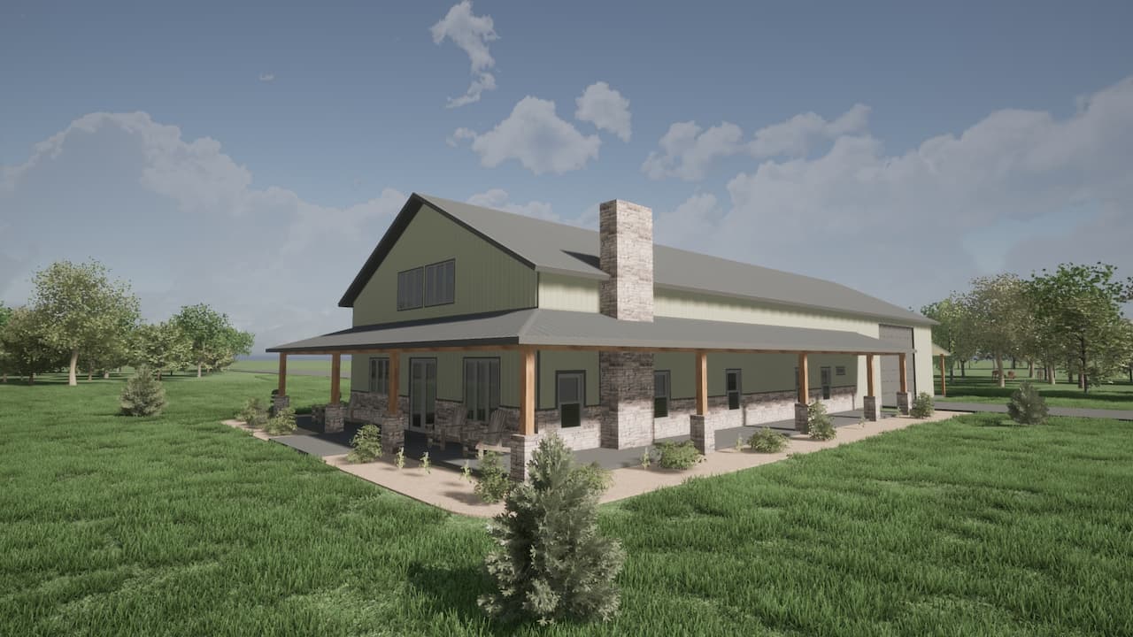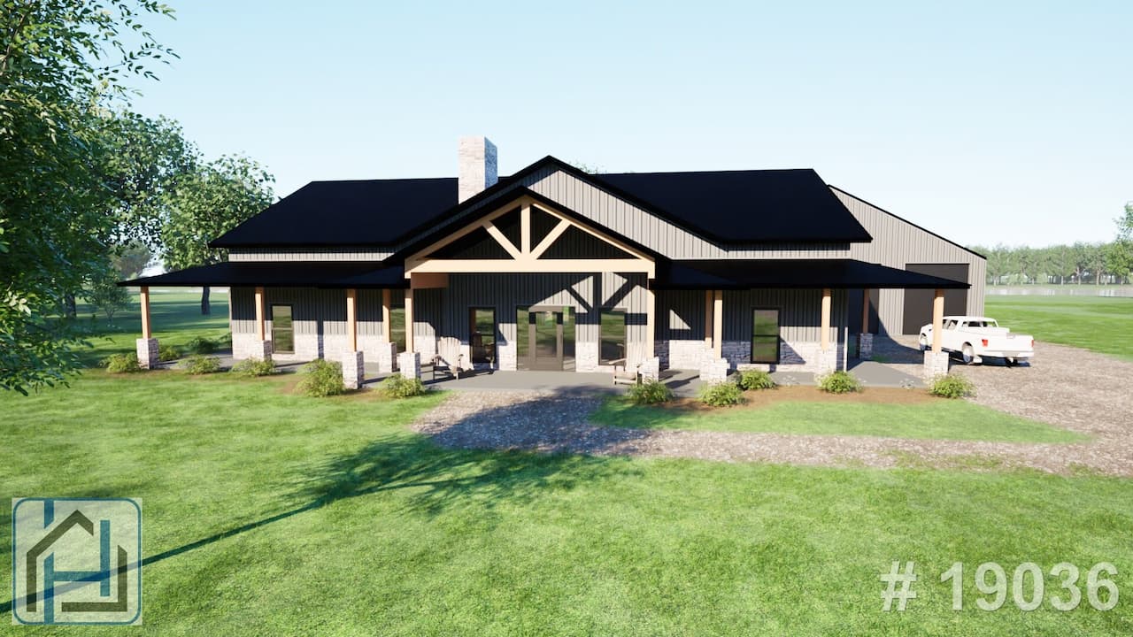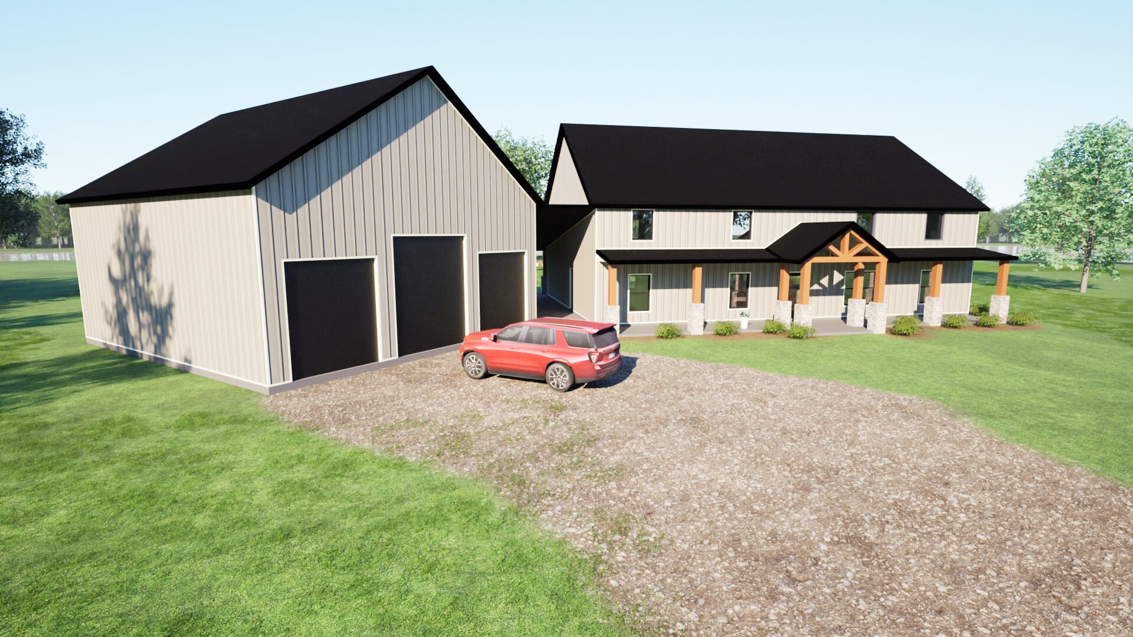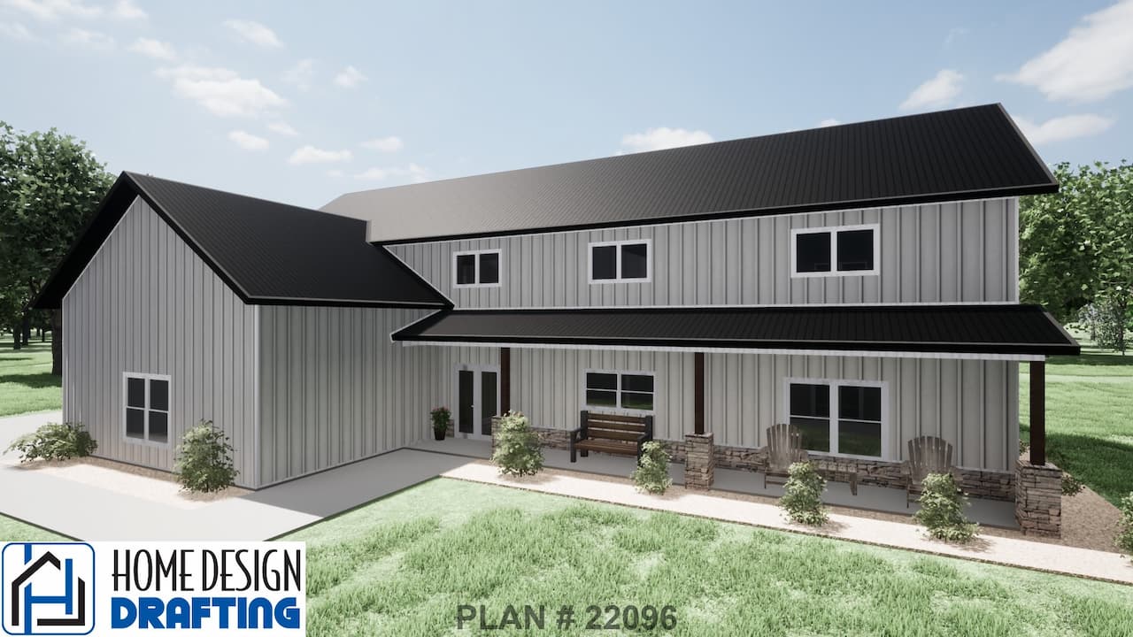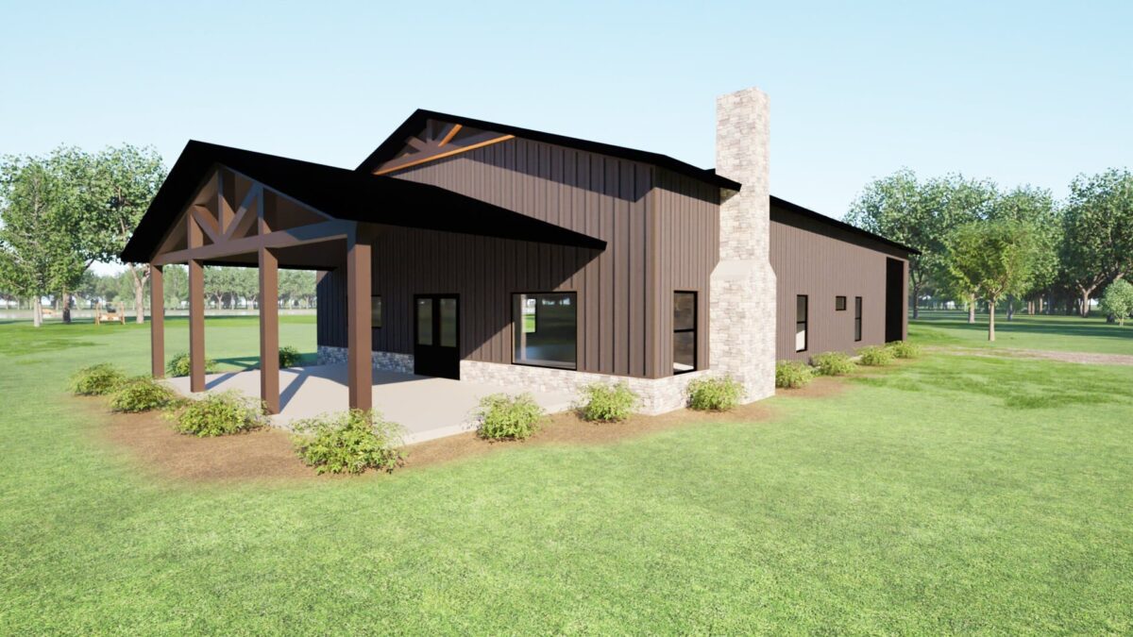Helping people design new homes for over 20 years
VIEW OUR CATALOG
FAQs
Payments are made in three installments; the initial deposit to begin your project, a second payment once elevations are generated, and a final payment at the end of the design process. Our initial deposit is $1,000, and we charge ¢.70 per square foot under-roof. Note that the initial deposit constitutes part of your final bill. For example, if your plan costs $2,500 with no additional charges, and you pay your initial $1,000 deposit, you will have $1,500 remaining for your final bill. If your final bill is $1,000 or less, it will be paid in full by the initial deposit. There is a $2,500 cap for Post frame and Metal frame buildings, and no price cap for traditional stick frame buildings.
We also offer additional services in the form of optional 3D modeling and Virtual Reality walkthroughs. Your floor plan must be complete and finalized before we can create a 3D model. You can request an exterior 3-D model of your home, or for an additional fee we can create a complete interior and exterior model, and use Virtual Reality technology to walk through the inside of that model, allowing you to preview what your home will look like from the inside and make any changes that may be difficult to notice on a traditional 2D floor plan.
- Exterior-Only 3D model cost: $500.
- VR interior walkthrough cost: $1,000, which includes an exterior 3D model.
Note: if changes are made to the exterior of the plan after an initial 3D Rendering-Exterior Only and subsequent 3D Rendering-Exterior Only request(s) is made, there will be an additional $500 charge for each new requested 3D Rendering-Exterior Only.
We do not charge for any changes, until we have sent a complete plan to the customer. A complete plan includes the finished floor plan, as well as: elevations (illustrations of all four sides of the house), roof (if needed), plumbing, foundation (if needed), and electrical plans. After that, we charge $300 dollars for minor changes (interior walls, door and window size changes, elevation exterior materials, such as changing brick to stone) and $500 dollars for any change to the roof line.
- Once you speak to us over the phone, you are free to email us any sketches or photos you have for your plan.
- We will send you an email containing payment information (how much everything costs, what is included and what isn’t, etc.) as well as a set of sample plans that shows what the final product might look like.
- We will send you an invoice for your initial deposit.
- Once your initial deposit has been paid, we will create a first sketch of the floor plan based on the material you provided in step one (1), and will schedule either an online or in-person session to discuss changes.
- Once the floor plan is complete, we will begin work on the elevations and roof plans. After those are complete, we will schedule a follow-up session to discuss them and send the second invoice.
- Once the roof and elevations have been finalized, we will finish drawing the rest of the plan (elevations, electrical, etc.) and will send you an invoice for your final bill.
- (optional) If you request a 3D model or virtual walkthrough, we will begin creating them only after your floor plan has been finalized. Payment for 3D models or virtual walkthroughs are due up front, however if you do an exterior 3D model only and then later decide you want to do a virtual walkthrough, you can pay for the virtual walkthrough after the exterior model is complete.
A Barndominium is a metal building that typically has a large shop or garage area with an often-times smaller living area under the same roof.
There is no simple answer to this question unfortunately, it depends on a wide variety of factors such as what you’re trying to build and where you’re trying to build it. However, generally, you can save money by building a barndominium *IF* you do the following:
- You are planning to build both a shop and a house, you can save money by combining them into one building with a barndominium.
- You want to construct a building that is over 50 feet wide. Metal frames are much better at supporting wide structures than stick frames.
- You plan on doing most of the actual construction yourself. This includes plumbing, electrical, HVAC, framing, flooring, painting, cabinets, etc.
The first step is to give us a call at (501) 941-2699. Phone calls are the easiest, quickest, and most reliable way to contact us, and for us to contact our customers. Have an idea of what you want your house to be; that can come in the form of sketches, photos, or ideas of what goes where, how big the rooms are, etc. It is highly recommended, but not required, to speak with a builder first, as they can give you a quote on how much it will cost per square foot to construct your house. This is different from what we charge per square foot for the plan itself, and it will allow you to prepare a budget for your construction.
Featured House Plans
Serving clients since 1997
At Home Design Drafting, owned and led by Greg Hale, we’ve been helping clients design their dream homes for over 20 years. Based in Cabot, AR, we offer custom residential house plans, both online and in-person, tailored to your needs. Our services include 3D and VR options, and we’re proud to serve clients nationwide. Explore our reviews to see how we can bring your vision to life!
Custom House Plans
Post Frame Plans
3D & VR Walk-through
- Augmented Reality >
- 3D Renderings >
- Remote Available
Online Interactive Sessions
- Paid by sq/ft, not by hour
- Live CAD sessions from anywhere
Structure Coordination
Custom House Plans
What are you envisioning for your space? Are you looking for specific features or rooms, or do you have a general style in mind? Choosing the right house plan is a big decision and we can simplify the process with our over 20 years of experience.
3D Virtual Walk-through
3D Renderings
Our Reviews
Trustindex verifies that the original source of the review is Google. The Home Design Drafting team were quick to respond and assisted with my extensive questions. I am grateful for their impeccable customer service and knowledge. Thank you for helping to bring my dream home to live!Posted onTrustindex verifies that the original source of the review is Google. Greg and his team were great to work with. They took a dream and made it a reality.Posted onTrustindex verifies that the original source of the review is Google. The team at Home Design Drafting are experts at translating ideas into reality. Greg is a gifted draftsman who has the knowledge and experience necessary to help folks make the best decisions during the design phase, with an eye toward long-term practicality and comfort within the space he's helping design. The process is very efficient--you literally see your home take shape in front of you as you work out the details in real time, and your plans are gradually refined through multiple sessions until you are satisfied with the results. We couldn't be happier with our outcome and with HDD's professionalism and industry experience. If you are planning to build a home, give them a call today!Posted onTrustindex verifies that the original source of the review is Google. Greg and his team have been awesome. We have been able to make changes to our plans multiple times. They talked us through things that would work and wouldn't work. They helped us look at other options with our house plans that would help our budget and save us money. We had met with other architects and didn't really get a good vibe from them until we met with Greg and have loved every minute of working with him & his team. By far one of the best experiences when dealing with someone to draw plans.Posted onTrustindex verifies that the original source of the review is Google. Greg and his staff are by far the very best in this industry! We simply gave Greg our sketch and he magically made it into exactly what we dreamed of. He and Karen are always available to answer any questions or to make any changes! Can’t say it enough SIMPLY THE BEST!!! 🏆Posted onTrustindex verifies that the original source of the review is Google. We recently worked with Greg Hale with Home Design Drafting to design our barndominium, and the experience was fantastic from start to finish. Being from Illinois, we were able to easily communicate via Zoom, which made the process seamless. Greg listened to all our ideas, incorporated our needs, and created the perfect house plans for us. He was clear, easy to communicate with, and always willing to accommodate any changes we requested. The turnaround time was impressively fast, and we couldn’t be happier with the results. Highly recommend! We couldn’t have found a better guy to work with through this process!Posted onTrustindex verifies that the original source of the review is Google. There are not enough nice things that I can say about Greg and his design process. He was so patient with us through the whole process and made any change we wanted to make sure we loved the end result. We finished our plans several months ago and we still call him every once in a while with questions and he always takes the time to talk through anything and make sure we understand. We did a virtual walkthrough of our house plans during the design process and it was so incredibly helpful. We ended up making some pretty significant changes to the layout due to being able to see it in 3D, so it served its purpose well. I highly recommend everyone do that with your plans. Karen is also so sweet and always willing to help. We are now beginning construction and we are confident that we will love this home for years to come because of the time and effort Greg put into making it perfect for us!Posted onTrustindex verifies that the original source of the review is Google. Awesome people! I watched him do some of the design over a virtual chat which was super cool! My plan was everything I expected! Definitely would recommend!
